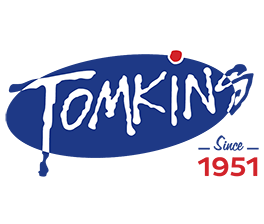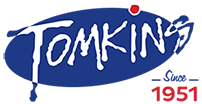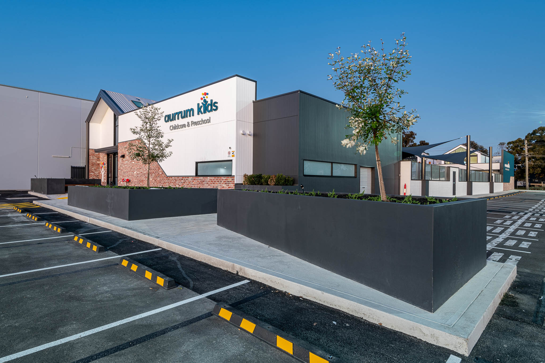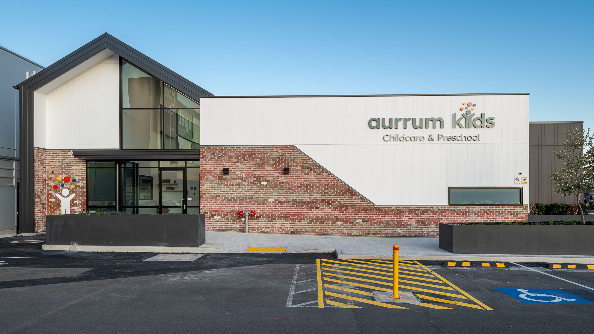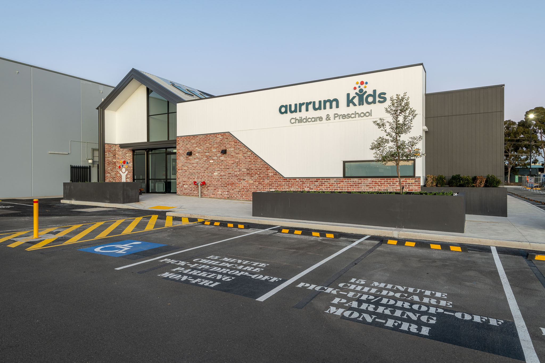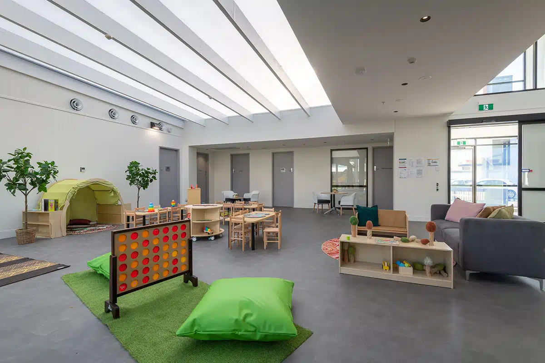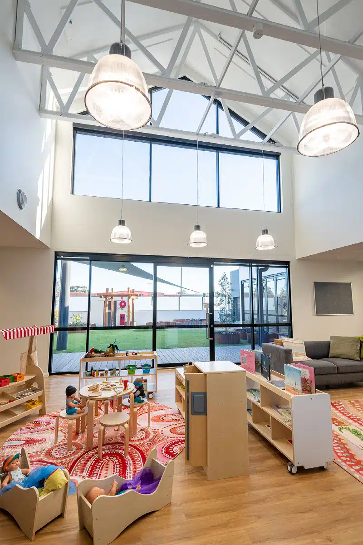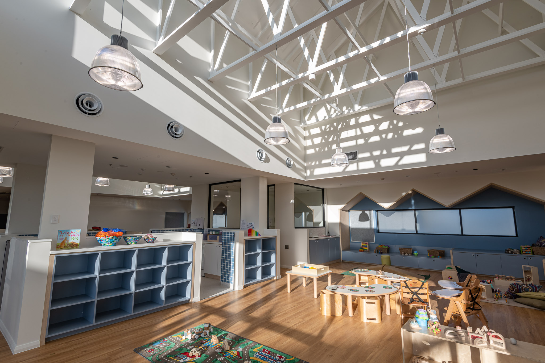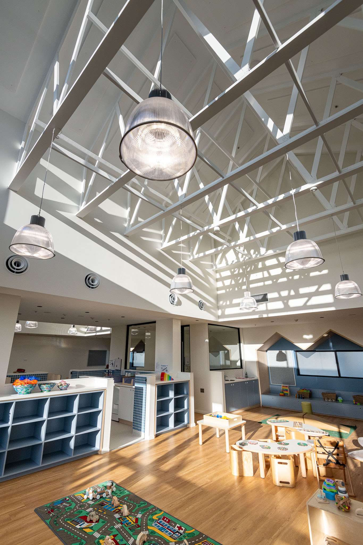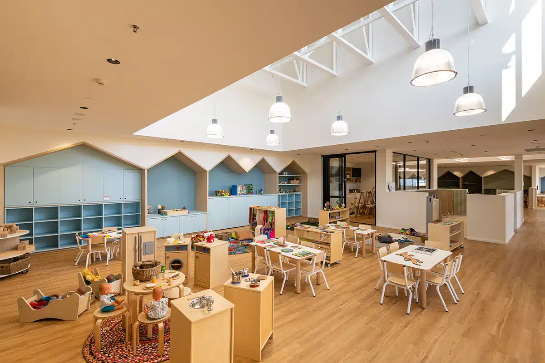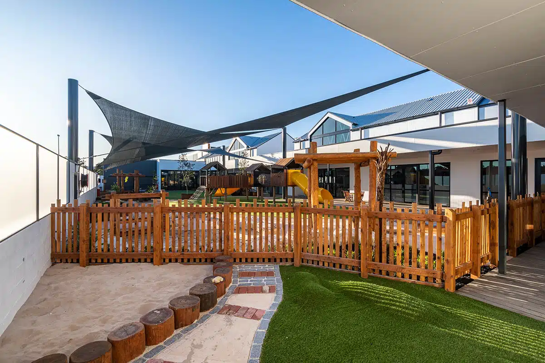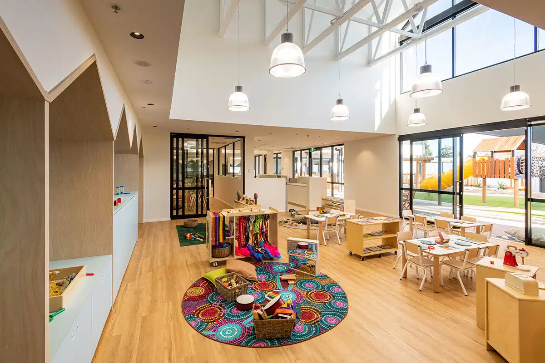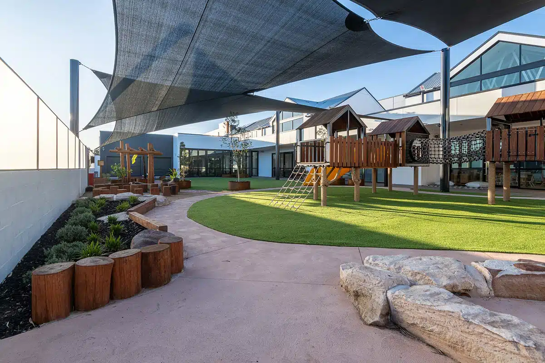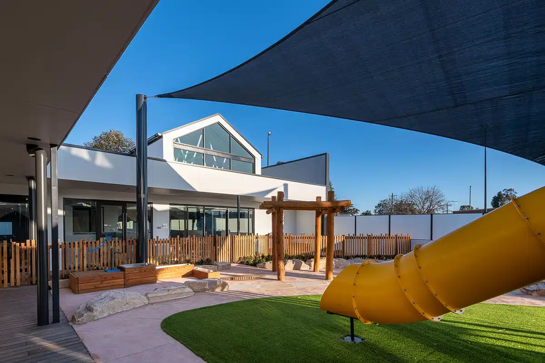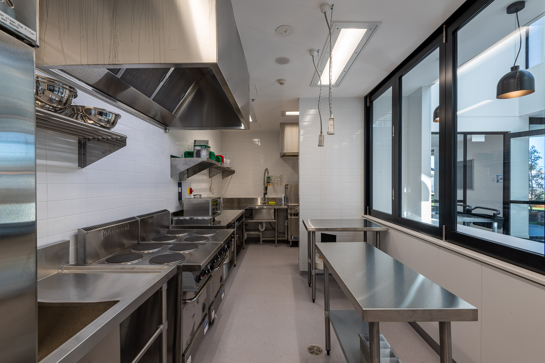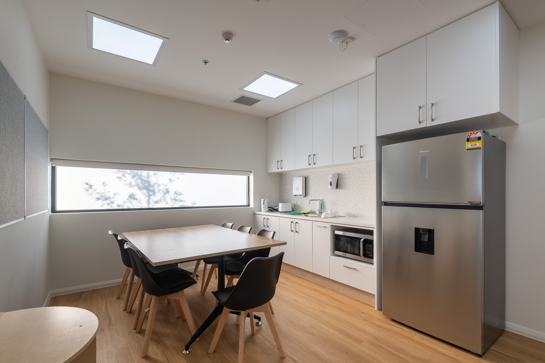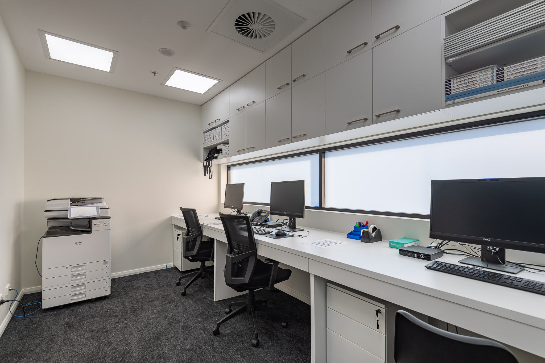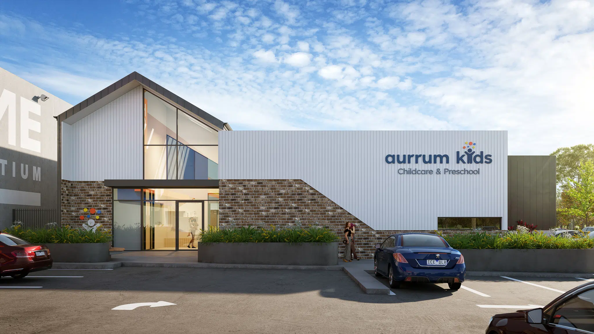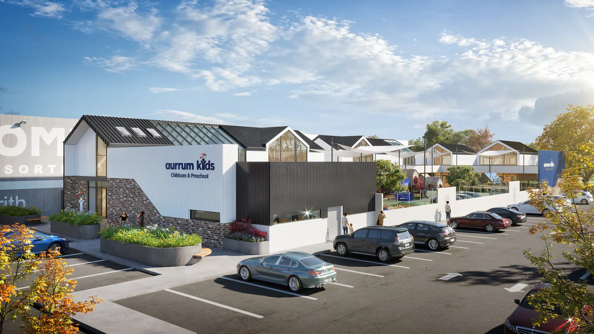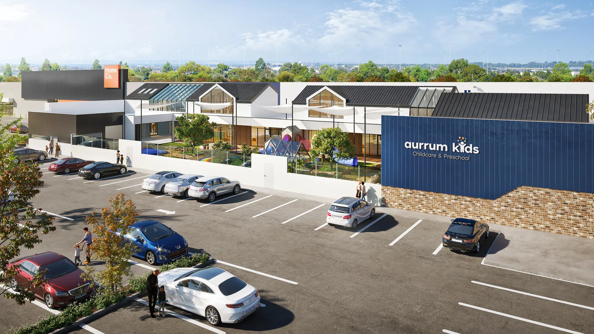HomeCo Childcare Centre, Penrith
Client
Home Consortium
Location
Penrith
Tomkins Commercial has delivered Home Consortium (HomeCo) their latest childcare centre in New South Wales. Located in a rapidly developing area in Penrith, Western Sydney, Aurrum Childcare is a state-of-the-art childcare centre (that caters for 110 places) featuring five learning areas, two ateliers, a full external playground and a commercial grade kitchen.
There are two specifically designed cot “resting rooms” and open learning areas for children from 10 months of age through to five years old.
The centre has an overall gross floor area of nearly 1,800m2, with the average learning area being approximately 80m2. The exposed trusses were one of Tomkins’ main focuses throughout this project, with five exposed truss zones throughout the centre – four over the classrooms to ensure the spaces feel open and do not trap noise, plus one in the front entry.
A standout feature of this project is the use of Danpalon roof material above the piazza. The use of this light polycarbonate architecture solution allowed Tomkins to increase natural light and create a welcoming presence as you enter the building. The external façade features a combination of recycled brick tiles and the popular easy lap system by James Hardie.
The 18th project Team Tomkins have successfully delivered for our valued repeat client HomeCo, and Tomkins’ first project in Sydney was an overwhelming success.
