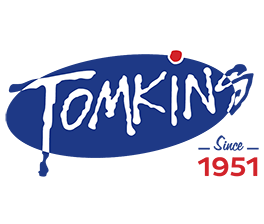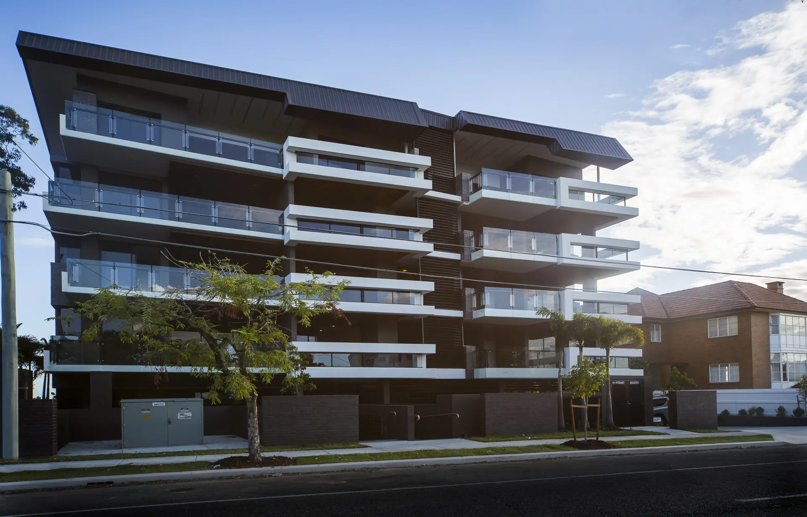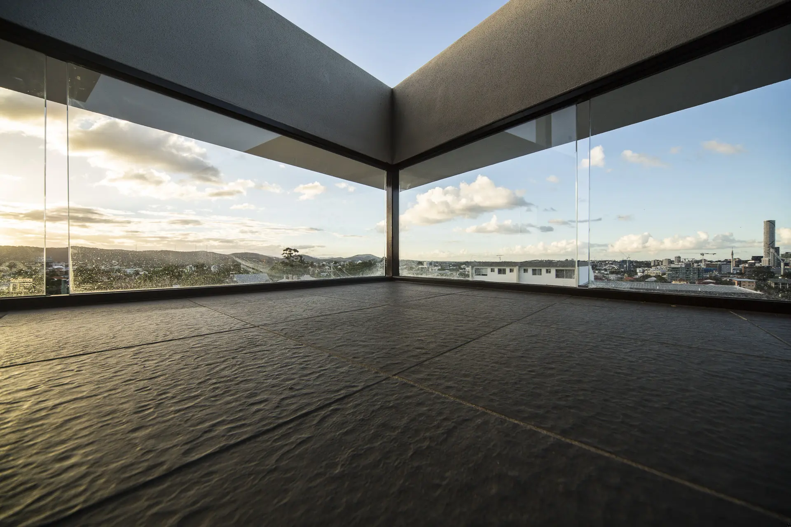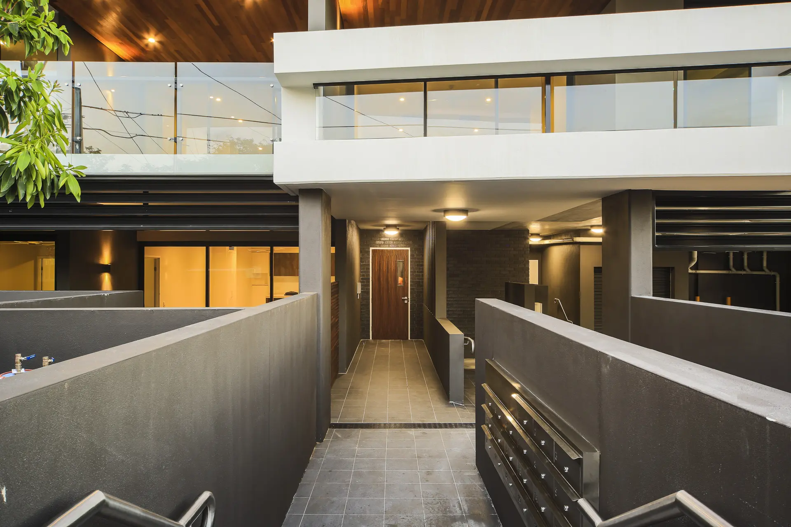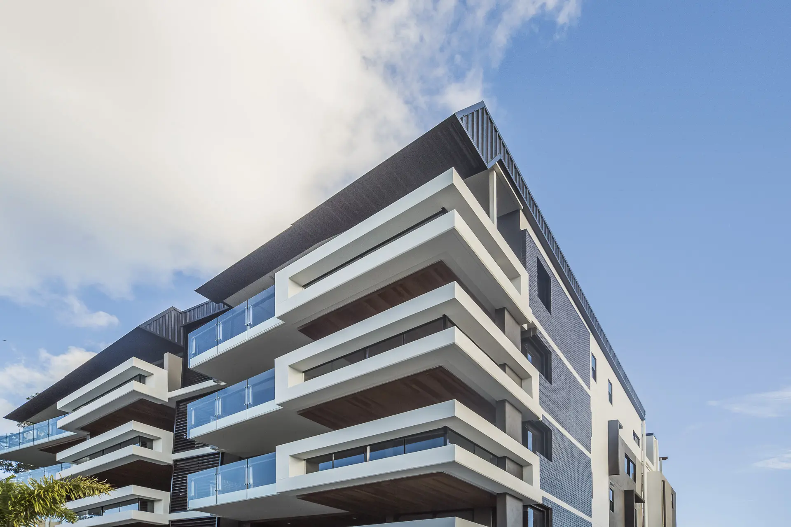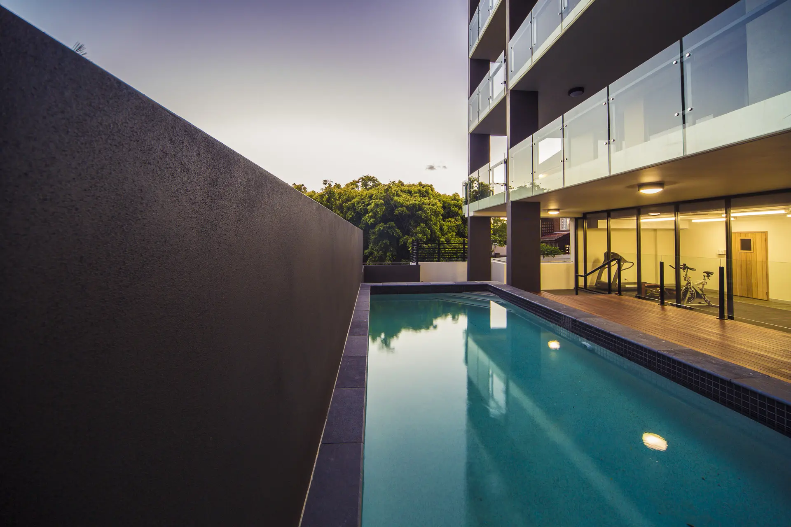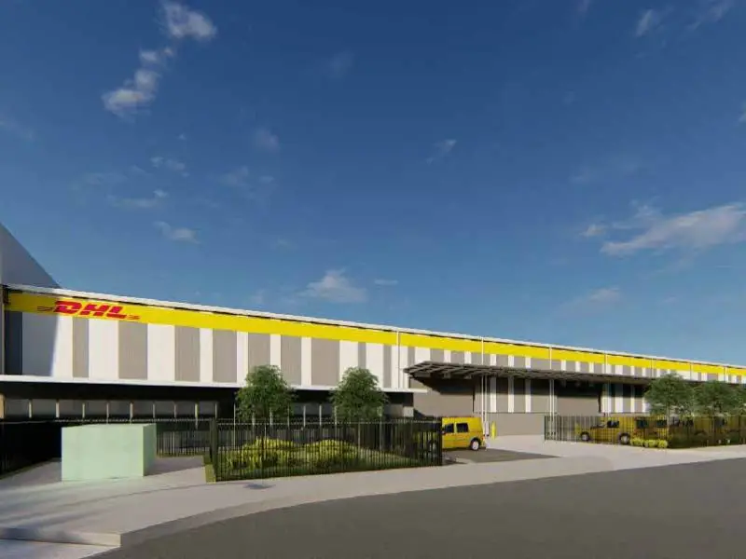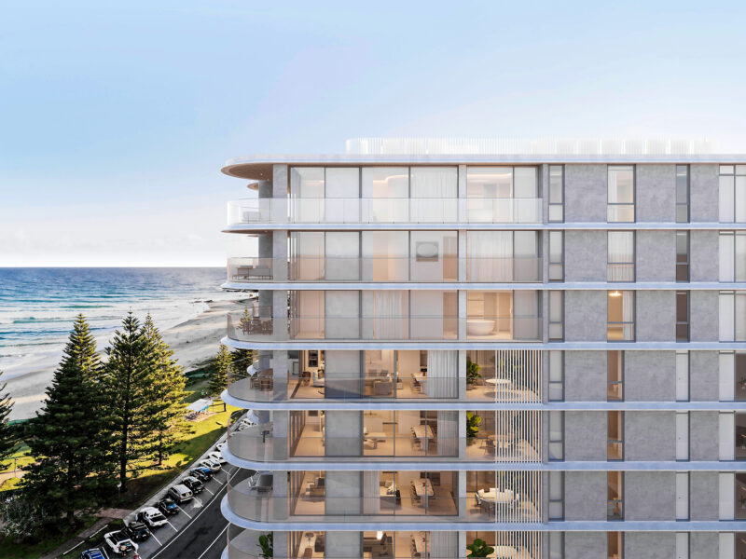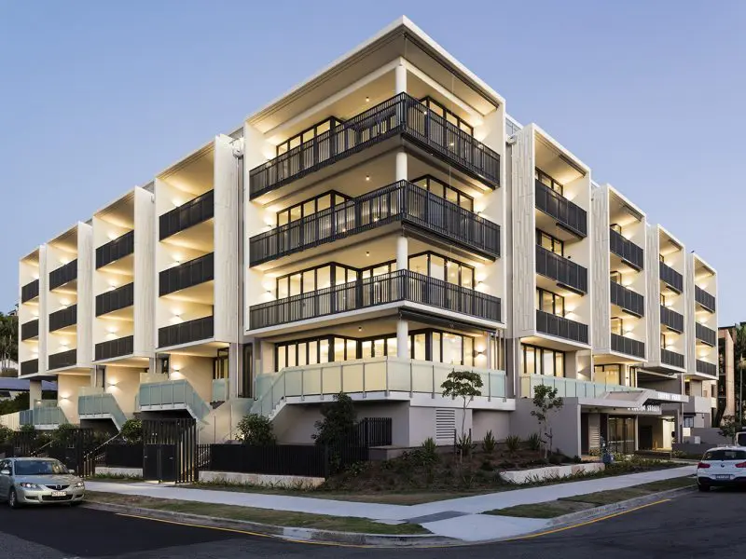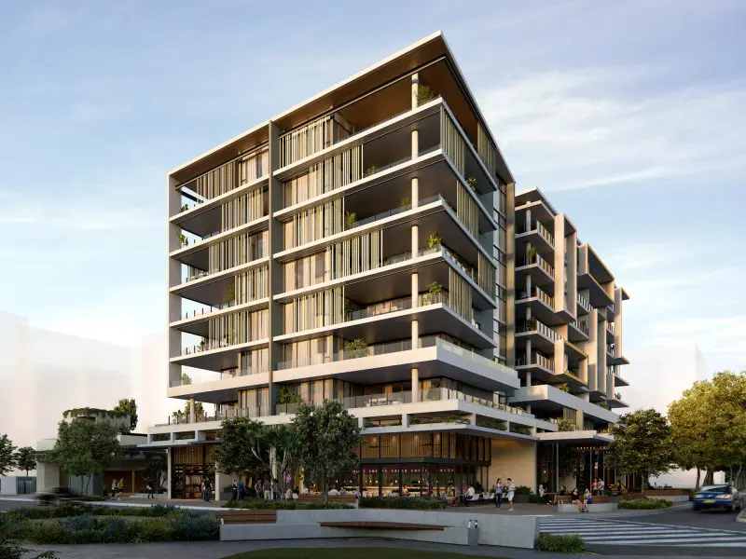
Dornoch Terrace, Highgate Hill
Client
-
Location
Highgate Hill, QLD
Program
-
Completion date
2014
With the Client’s view toward the mid-high end market, our delivery of this multi-residential development comprised 20 apartments in a mix of 2 & 3 bedroom layouts in a 5 storey structure of 2 levels of basement parking & storage.
The site is located on an elevated allotment alongside one of Brisbane”s oldest roadways and commands exceptional panoramic views both to the City and over the St Lucia reach of the Brisbane River. Working out of the rock basement foundations the team did very well in coordinating the high level of finishes to each unit. The contract scope included ducted mechanical services, timber-lined soffits, 20m pool, gymnasium and steam room and some very pleasing Architectural features to showcase the project even further.
