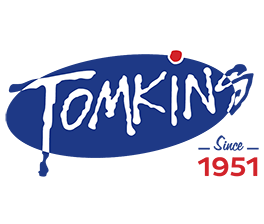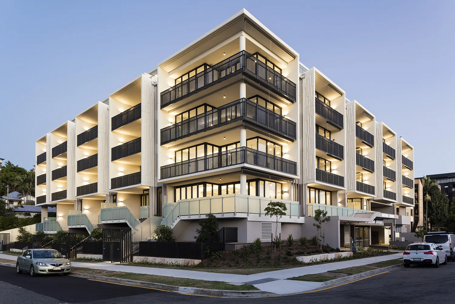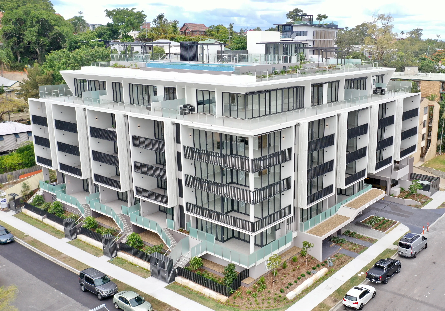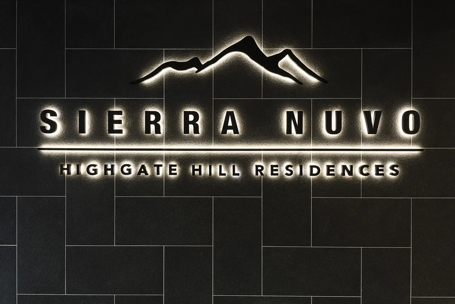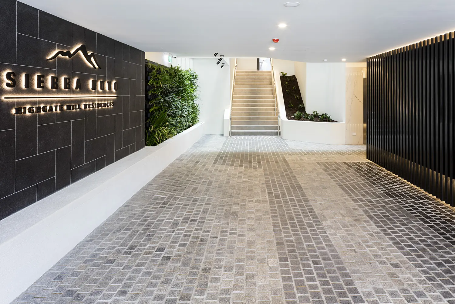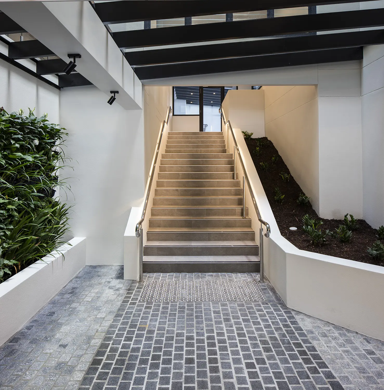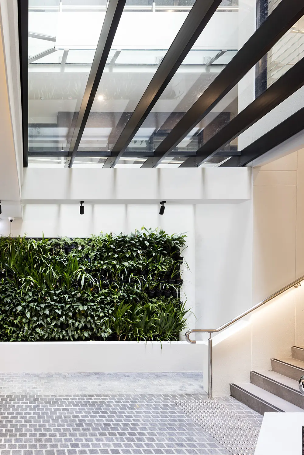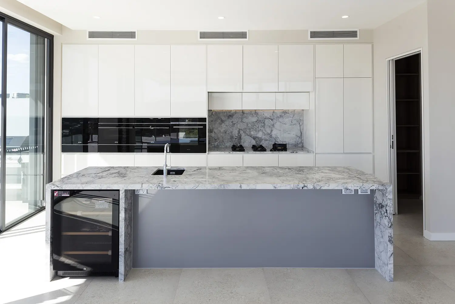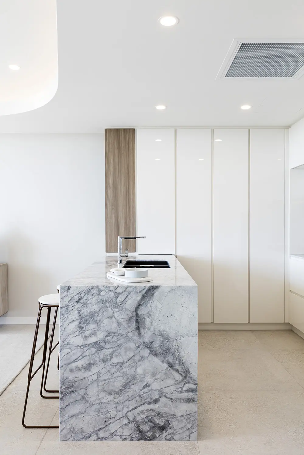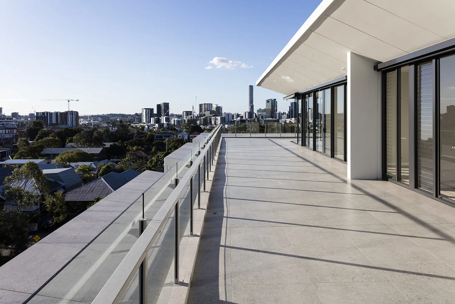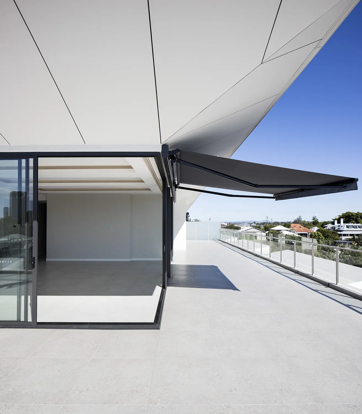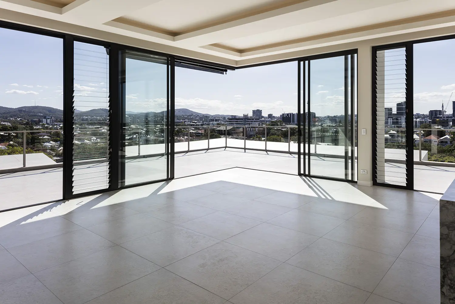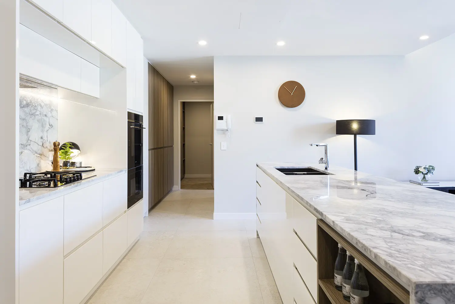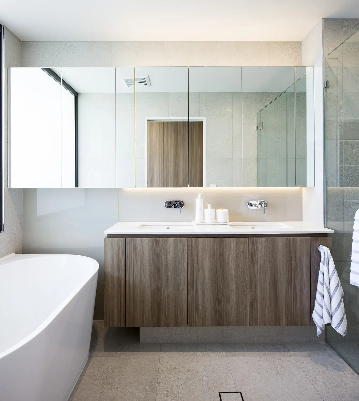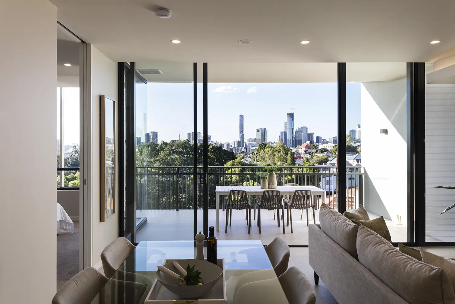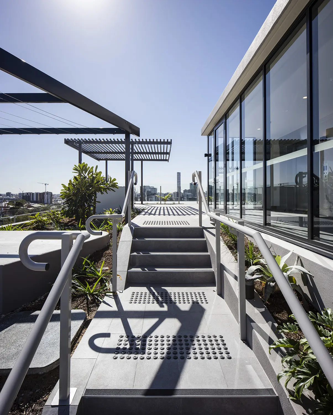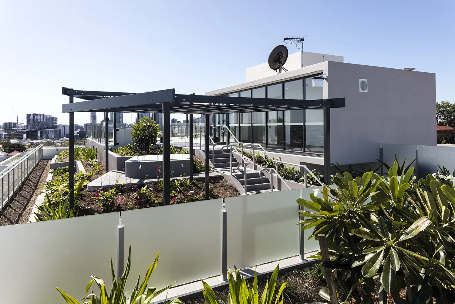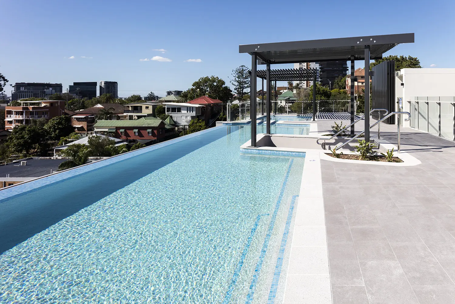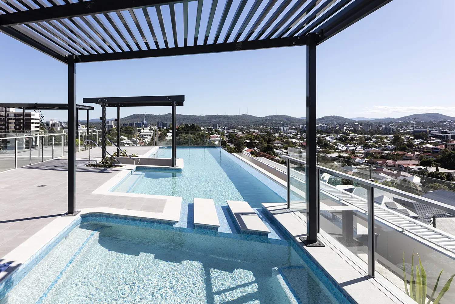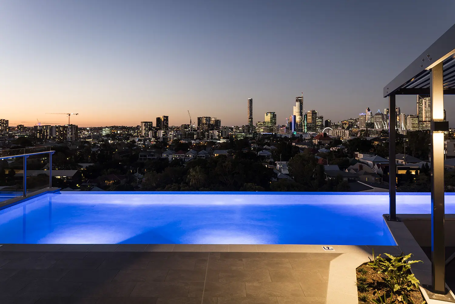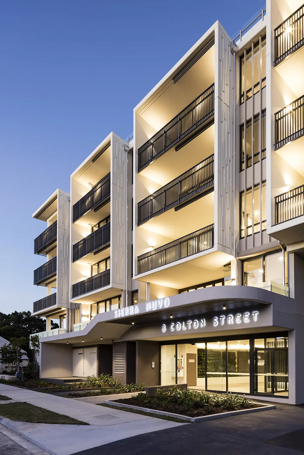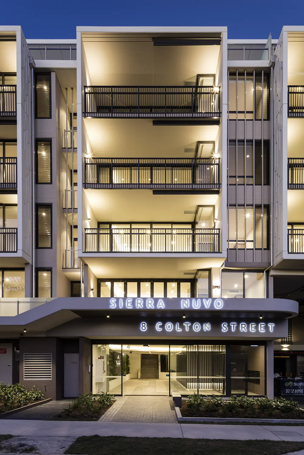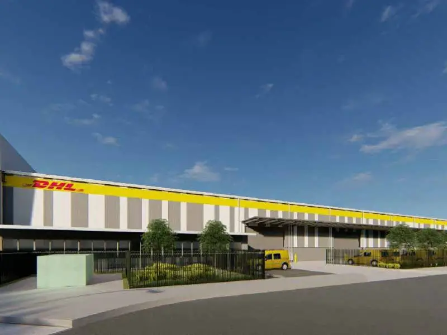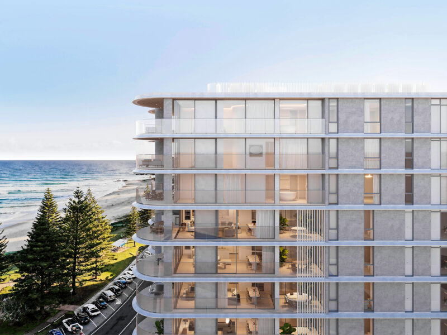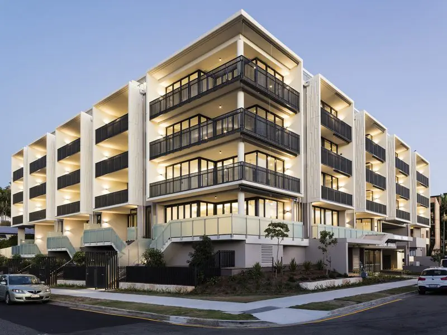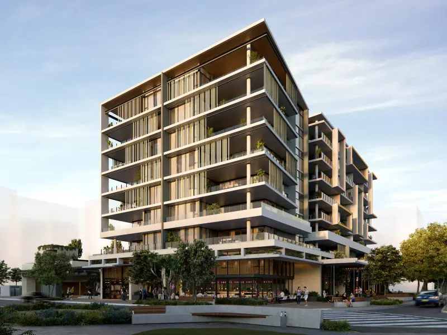
Sierra Nuvo Apartments, Highgate Hill
Client
Highgate Hill Future Property Pty Ltd
Location
Highgate Hill, QLD
Program
73 weeks
Completion date
Q1 2020
Tomkins provided Design and Construction services to complete Sierra Nuvo, a six-level, 44-apartment residential development located at Highgate Hill. The project included delivery of four bespoke penthouses; with the remaining residences a mix of two, three and four-bedroom apartments.
Designed for owner-occupiers, the development boasts large floor plans, ensuites for each bedroom, walk-in laundries, and an abundance of glazing to maximise natural light. The apartments’ kitchens are fitted with natural stonework and high-end Smeg appliances.
Residents will be able to enjoy the development’s ‘Sky Garden’ located at Levels 6 and 7. Surrounded by tiered, landscaped gardens with an unobstructed view of Brisbane City, the Sky Garden features a 16-metre infinity-edge pool with a children’s wading area, a sunken lounge at the side of the pool, an astro-turf recreation zone, two separate dining areas complete with barbeque facilities, a formal dining zone set underneath one of four aluminium feature arbours, and a day bed zone.
Designed with a cozy and homelike aesthetic, Sierra Nuvo presents as a four-storey building when viewed at street level, with Levels 5, 6 and 7 set back from the facade to give the illusion of a smaller overall height. Softening features on the facade such as a patterned precast, simple aluminium balustrades and modest colours also support the development’s harmonisation with local surrounds.
Communal amenities
- ‘Lightwell’ void extending from the lobby to the roof, providing natural light and ventilation
- Feature entrance lobby with green walls
- Level 1 common kitchen, lounge and outdoor entertaining garden
- Storage cages for each unit located within the carparking facility
- Built-in honed concrete seating
- Italian cobble stones laid in decorative patterns
- LED handrail lighting.
Sky Garden
- 16 metre infinity edge pool and a wading pool, both built with flush transitions to the deck level and both fully suspended on springs
- Dining terraces
- Day bed terraces
- 2 x communal barbeque areas
- Astro-turf recreation zone.
Units
- Curved ceilings
- Recessed lighting
- Oversized glazing from sill to ceiling height
- Glazed louvres with anti-fall screens
- Internal glazed partitions
- Smeg appliances
- Natural stonework
- Timber-look, 2 Pac veneer surfaces
- Baths available throughout
- 3.6 metre high ceilings on select units
- 2.7 metre high ceilings on standard units.
Penthouses
- Coffer ceilings
- Recessed pelmet lighting
- Recessed curtain lighting
- Stone baths
- Dual shower heads
- Clipsal iconic switch plates
- Strip grates
- Frosted glazing
- 3 x Smeg ovens per unit
- Warming drawers
- Vintec refrigerators
- Pitt six-burner cooktops
- 3.0–3.2 metre high ceilings.
