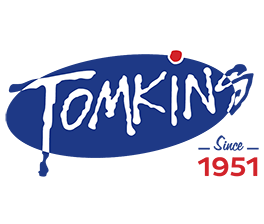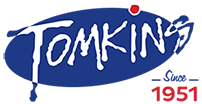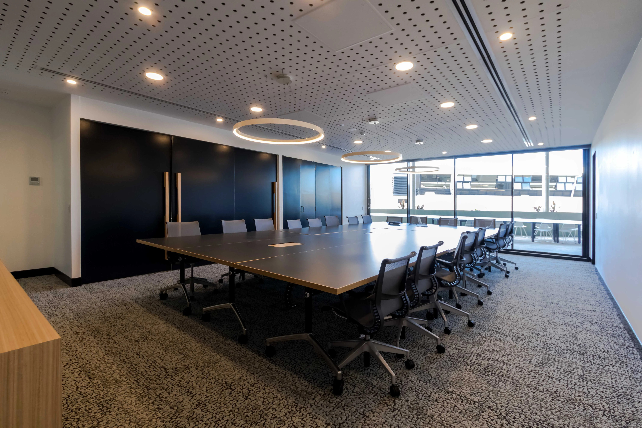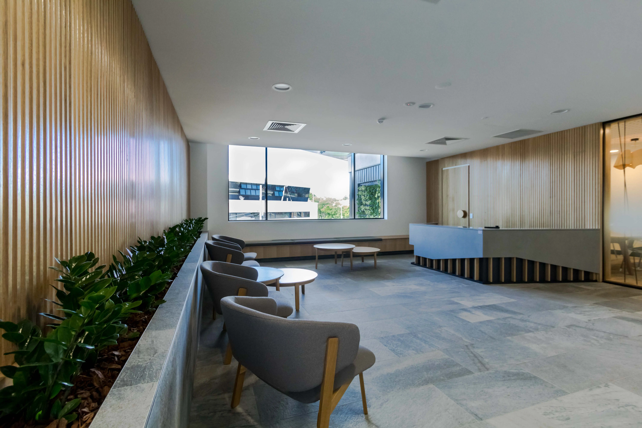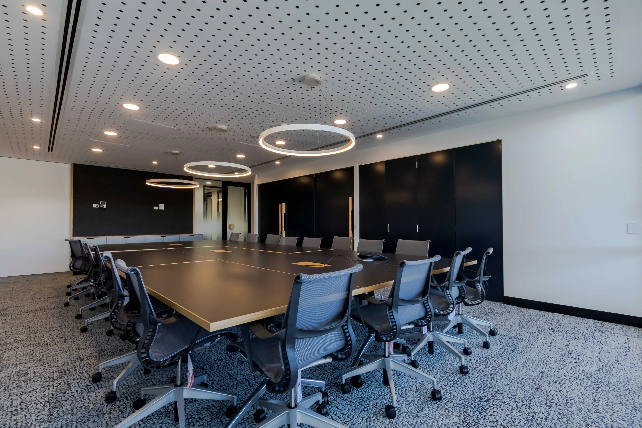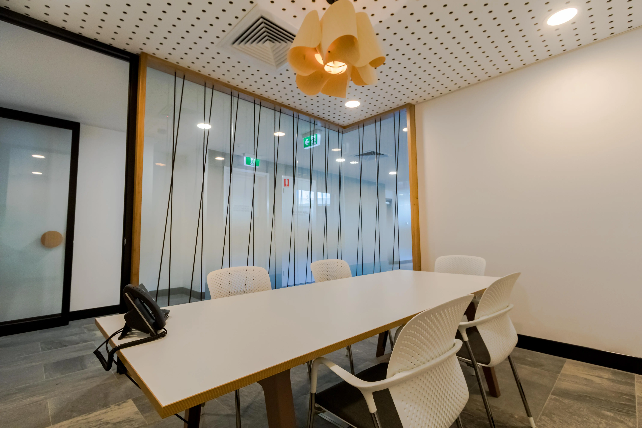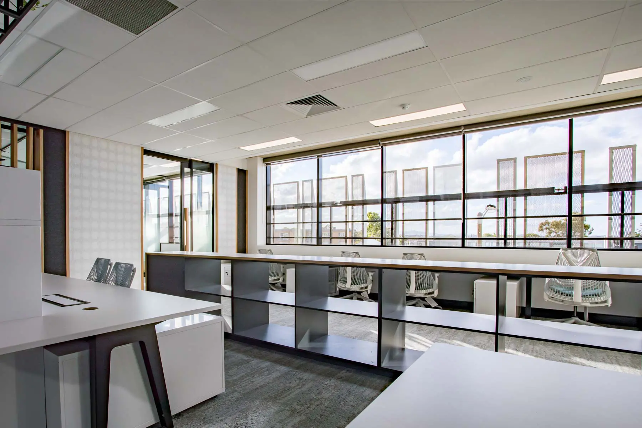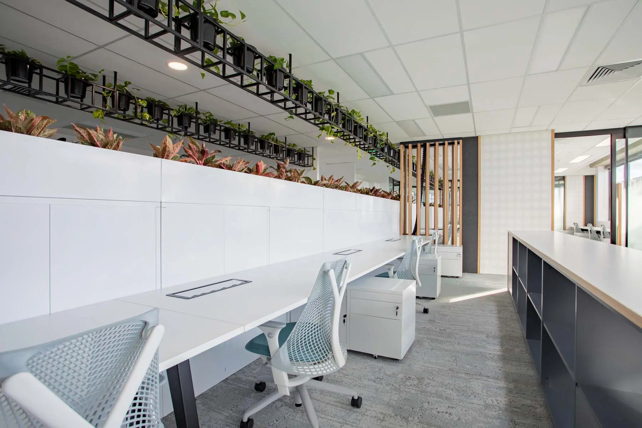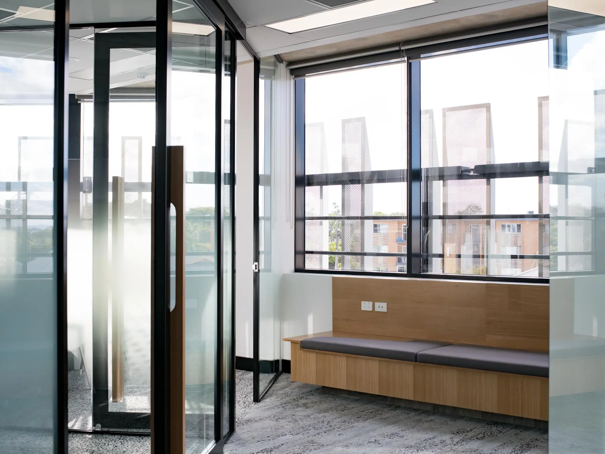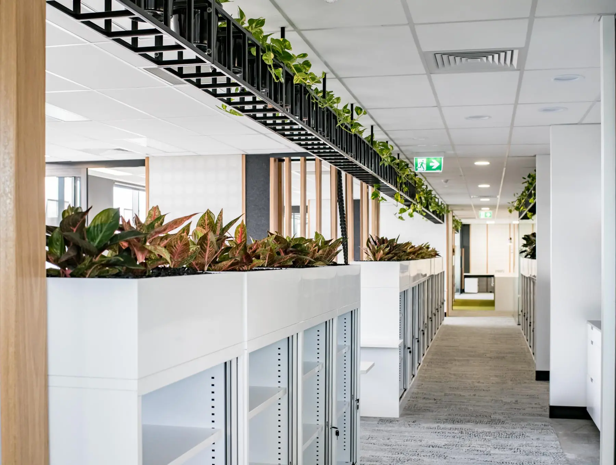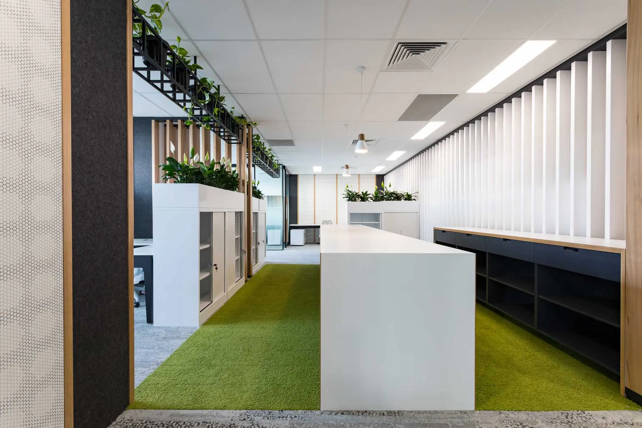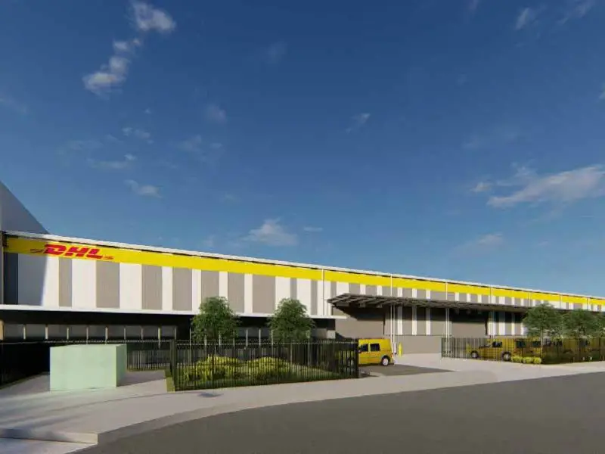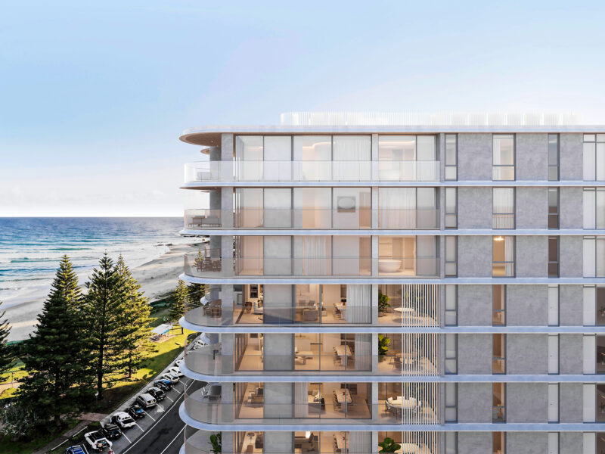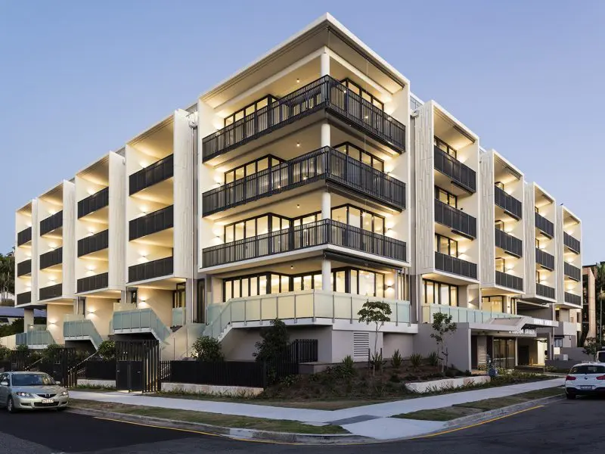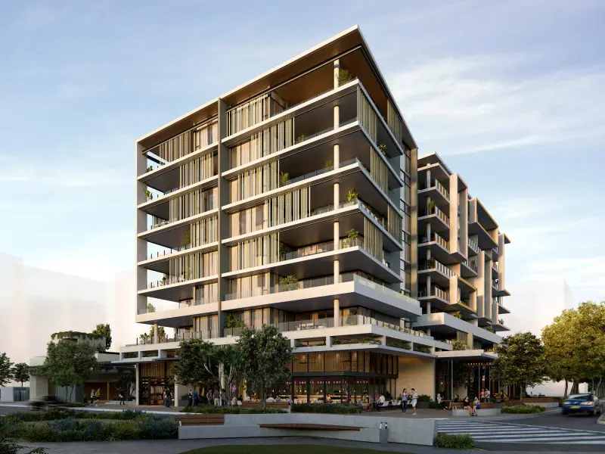
Qscan – Head Office Fitout
Client
Qscan
Location
Brisbane, QLD
Program
-
Completion date
2018
Following the completion of the Qscan College Junction Medical Precinct, Tomkins were awarded the fitout of the Qscan Head office situated on Level 2 of the medical precinct.
Works of the fitout consisted of developing 1200m2 of floor area into a superior contemporary office space. This included creating 13 built in offices with glass walls and partitions, open work areas with desk space to fit up to 70 people and large and open training and meeting rooms.The large outdoor BBQ terrace is a great space for a range of occasions ranging from staff lunches to corporate events. The project was finished to a high standard with many compelling features including; feature timber screens, hanging planters, pendant lighting and feature joinery.Tomkins integrated the fitout into the base build works within a tight time frame. This outcome allowed the client to move into their offices upon completion and handover of the main building. Tomkins look forward to continuing this relationship with Q Scan in the future.
